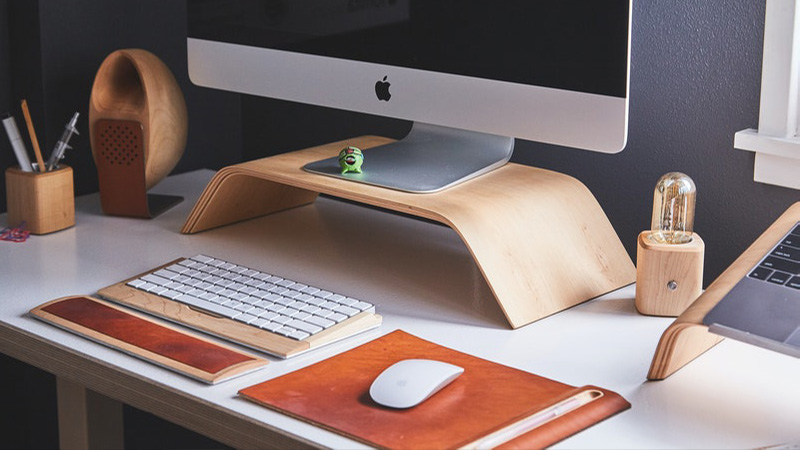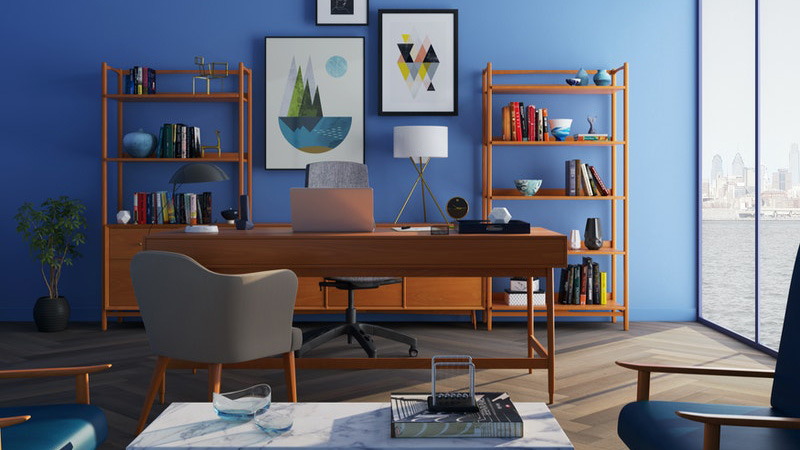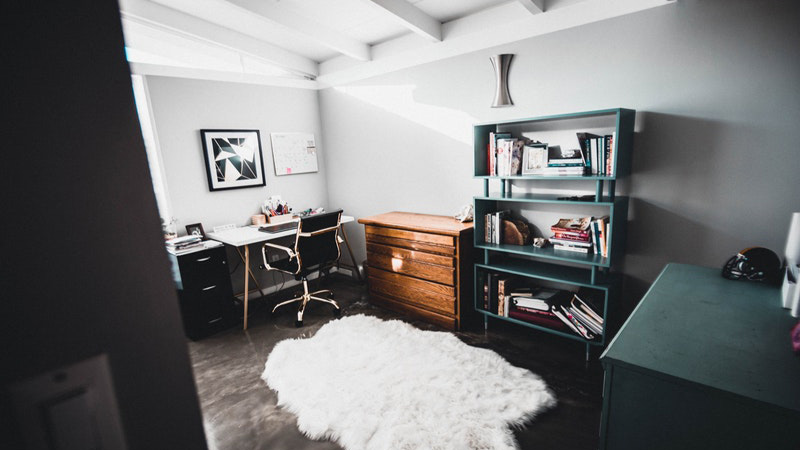每一個空間,都是一次從想像到落地的旅程。
新逸室內設計持續累積經驗,專注於住宅空間、商業空間的整合設計與工程執行。我們重視實用與細節,不用華麗話術,而是用完成度與實在價格,贏得每一位業主的信任。
🛋 客廳設計|Living Room
家的核心,不只是擺設,更要承載日常的舒適與流動感。
設計亮點:
開放式格局規劃與收納整合
天花光源層次設計,營造明亮放鬆氛圍
結合原木/灰階材質,提升質感又不過度裝飾
電視牆、收納櫃體隱藏設計
適用風格關鍵字: 北歐風、現代極簡、無印風、工業風
📸【作品示例:新店徐公館|25坪北歐風】
- First specification list goes here
- Second specification list here
- Third specification list goes here
- And another one goes here
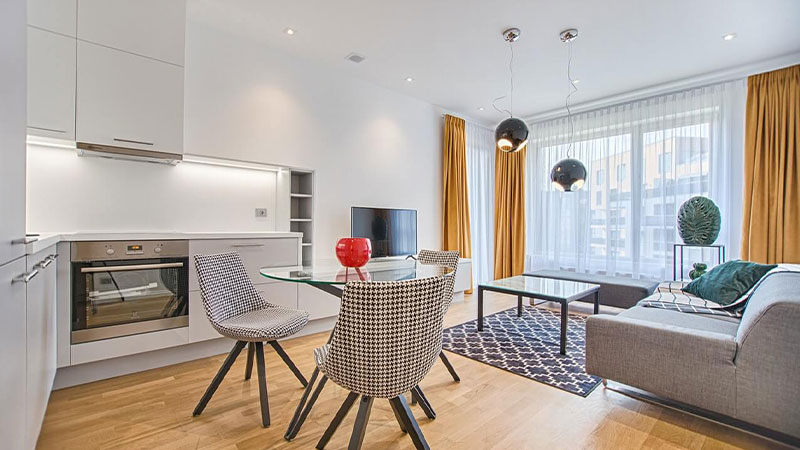
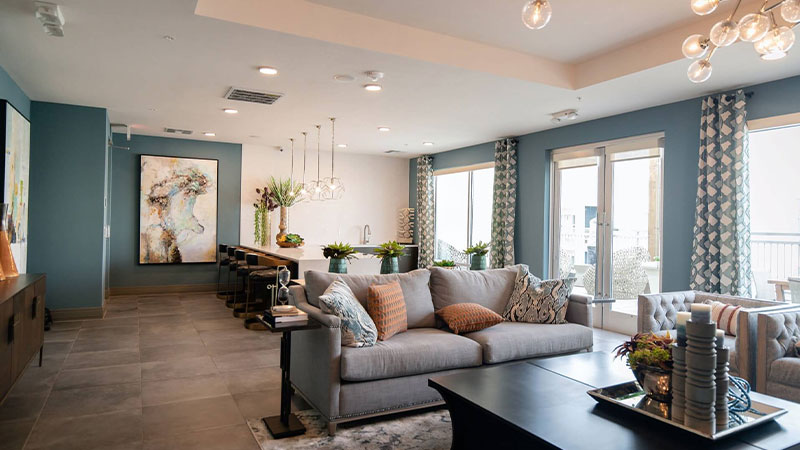
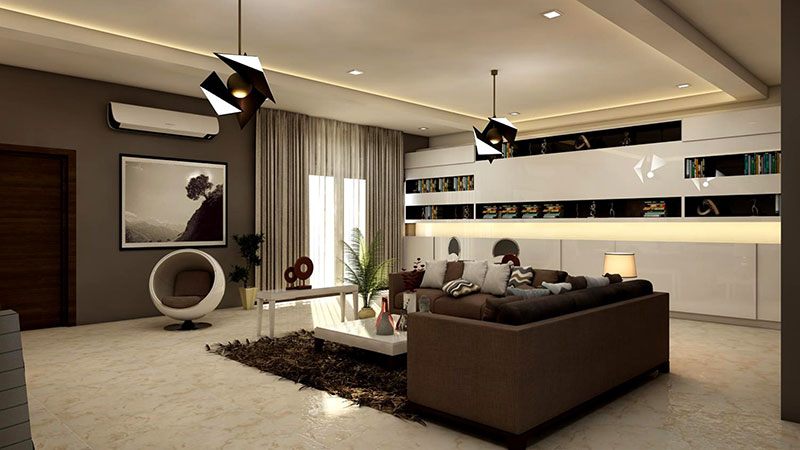
🛏 臥室設計|Bedroom
休息的空間,更該回歸純粹,讓心靈放鬆。
設計亮點:
睡眠動線與衣櫃、梳妝空間動線整合
隱藏式系統櫃設計,增加收納不壓迫
燈光三段式調光,滿足不同情境
安全、無壓力色調搭配(奶油白/木紋/灰綠)
📸【作品示例:三重羅宅|主臥與更衣室連動設計】
- First specification list goes here
- Second specification list here
- Third specification list goes here
- And another one goes here
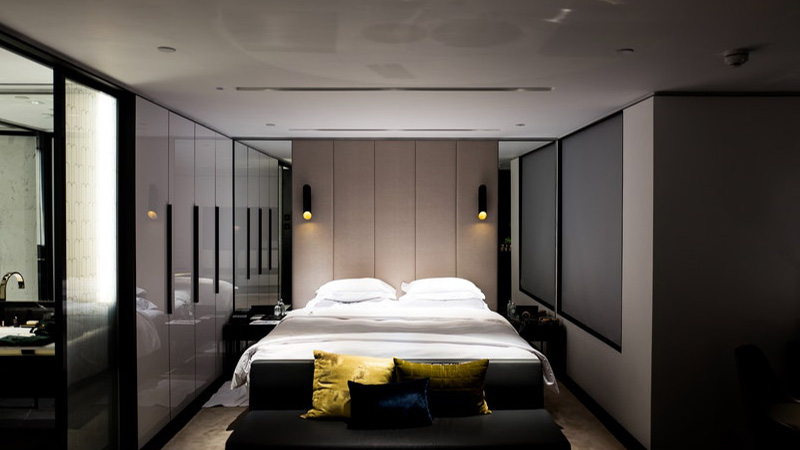
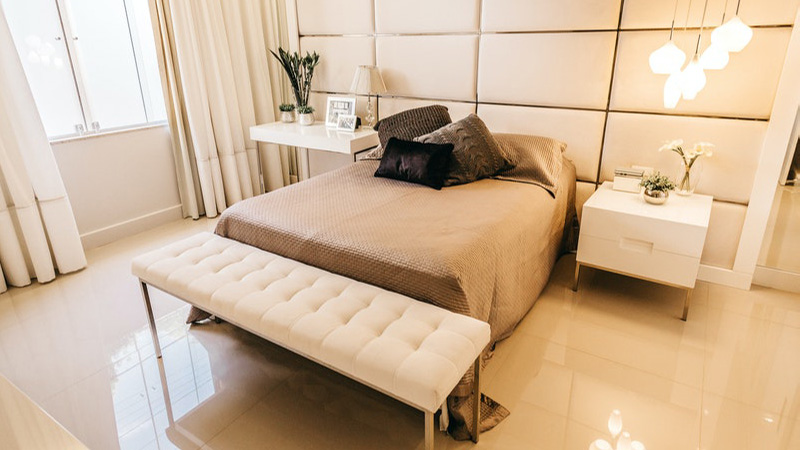
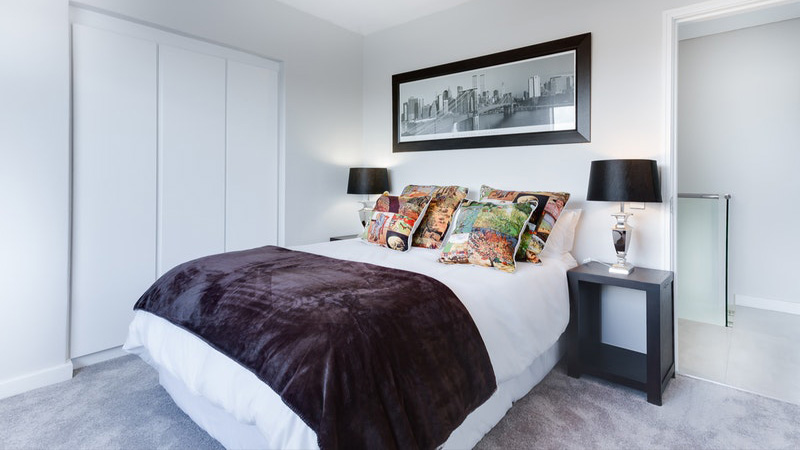
🚿 衛浴空間設計|Bathroom
休息的空間,更該回歸純粹,讓心靈放鬆。
設計亮點:
睡眠動線與衣櫃、梳妝空間動線整合
隱藏式系統櫃設計,增加收納不壓迫
燈光三段式調光,滿足不同情境
安全、無壓力色調搭配(奶油白/木紋/灰綠)
📸【作品示例:三重羅宅|主臥與更衣室連動設計】
- First specification list goes here
- Second specification list here
- Third specification list goes here
- And another one goes here
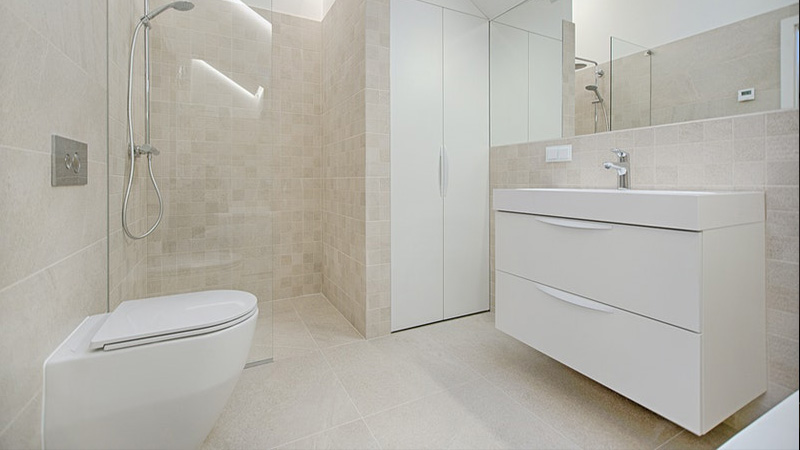
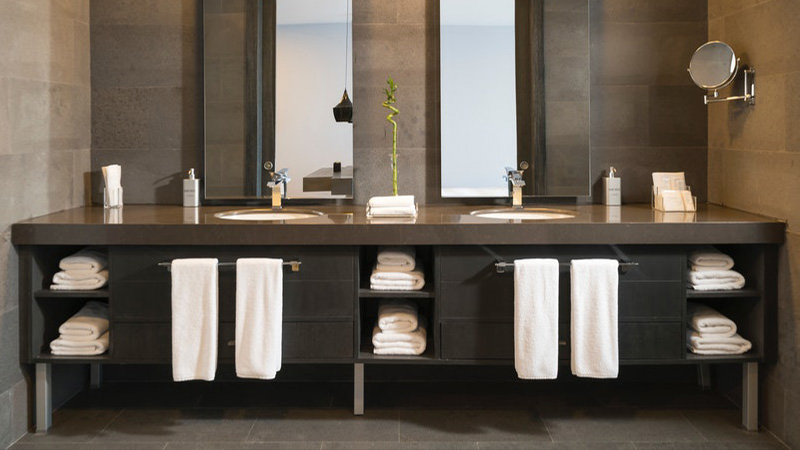
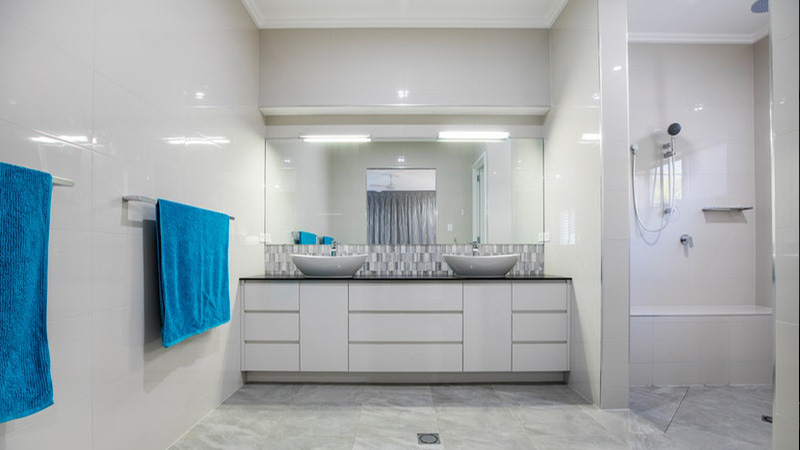
🍽 廚房設計|Kitchen
真正好用的廚房,要從動線與清潔下手。
設計亮點:
一字型、L型或中島廚房動線設計
抽油煙機與烘碗機高度標準化施工
系統櫥櫃收納整合(調味、碗盤、電器)
選用防潮板材與好清潔檯面
📸【作品示例:板橋簡宅|輕工業風開放式廚房】
- First specification list goes here
- Second specification list here
- Third specification list goes here
- And another one goes here
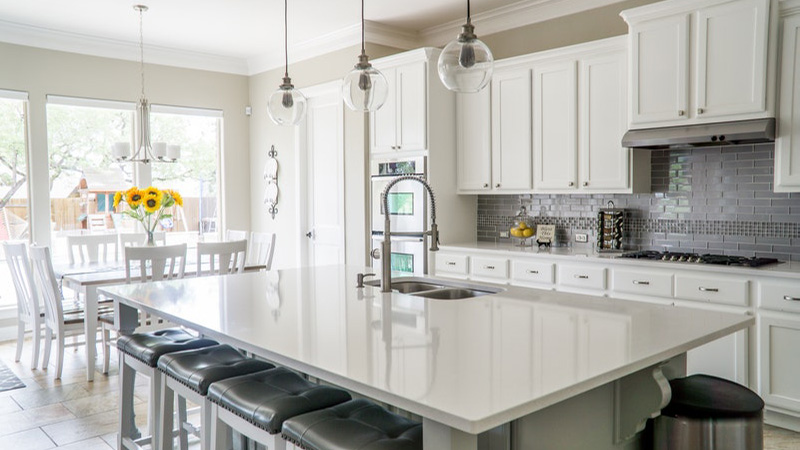
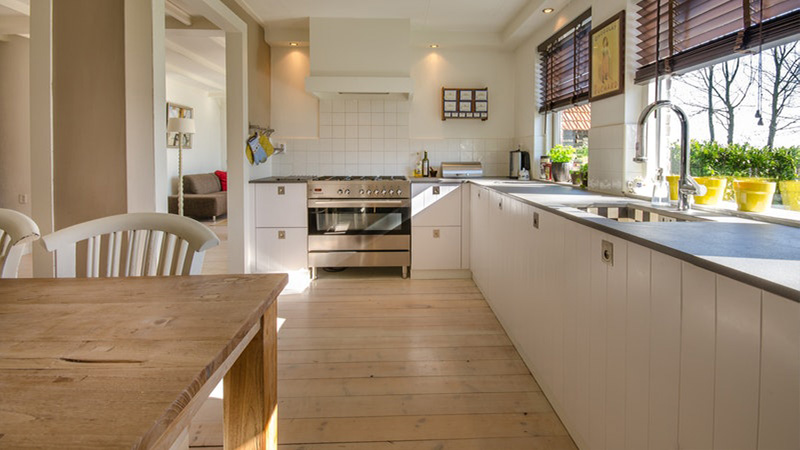
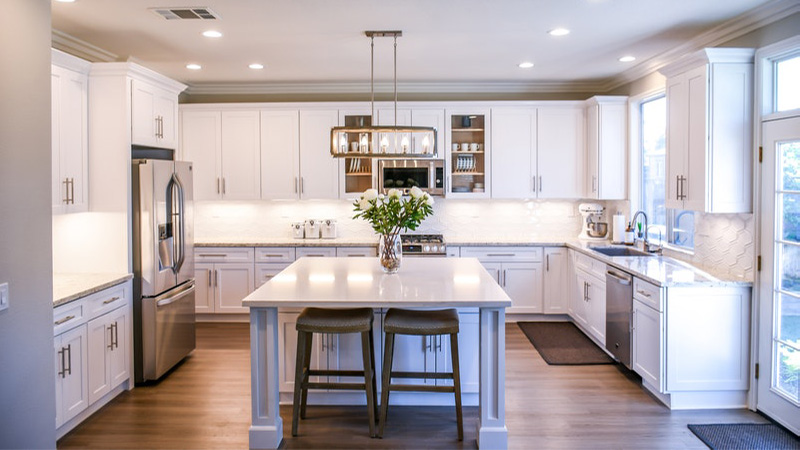
🧑💼 商業空間設計|Office / Commercial
設計為空間賦予品牌形象,讓功能與視覺兼具。
設計亮點:
品牌識別風格延伸到空間配置
員工與顧客動線分流
辦公家具系統整合/收納與網路布線一體規劃
完工後快速交屋可營業
📸【作品示例:信義辦公室改造|小坪數高效商空】
- First specification list goes here
- Second specification list here
- Third specification list goes here
- And another one goes here
